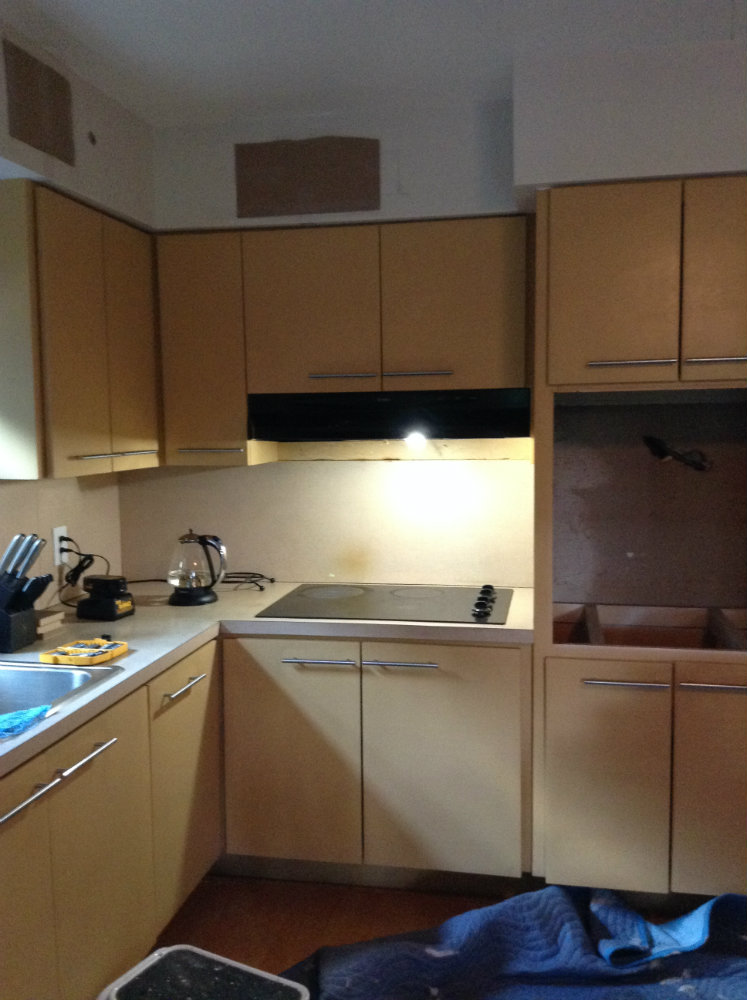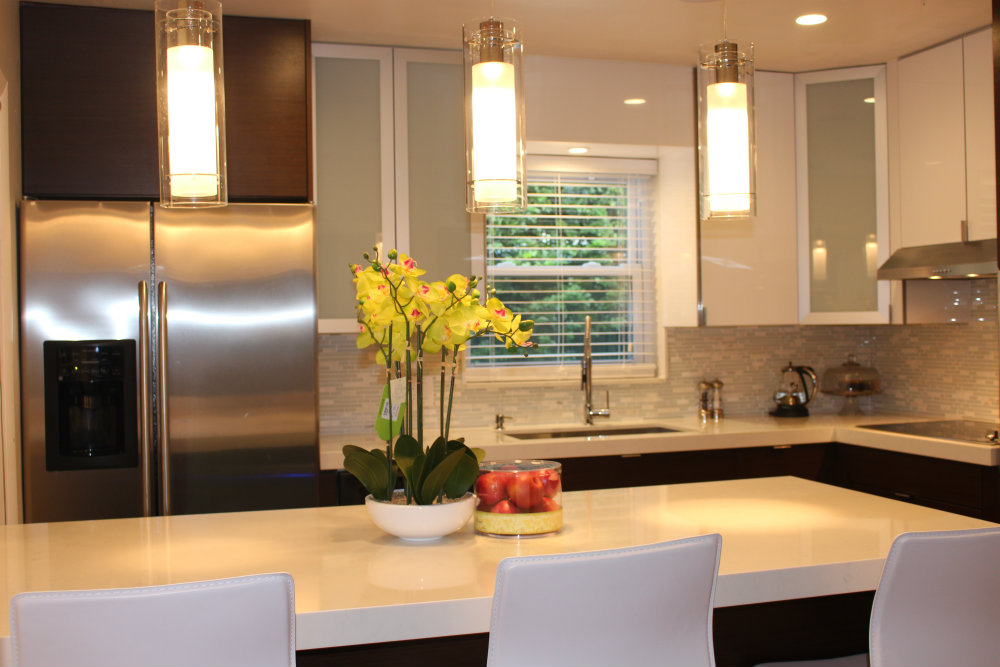The Kitchen Redesign
Back in October, I talked to you about my latest interior design project which consists of gutting and redesigning a new kitchen, and adding a new dining room and master suite. Phase One - The Kitchen Redesign - has been done for about a month now but I just got back the photos and I'm excited to share.
DESIGNER DETAILING:
It was pure joy going through this design process of selecting new cabinets and finishes. I had to take into consideration the existing floors which are a birch laminate and wanted to achieve a luxe look on this surface. A rarely seen feature of this new kitchen is the two-toned cabinet design. This worked wonders in making the space feel "lighter" and quite elegant. I selected Quartz countertops and made the decision to do a "waterfall" finish on the island for an added upscale feel. This feature is costly but all parties involved agreed it was well worth the look. I also did an entirely new lighting plan and added recessed lights in a square pattern for the general lighting. Pendants placed over the island have their own dedicated dimmer to achieve some mood lighting. The upper cabinets were extended to the ceiling, which is also new to the house. This added space provides tons of storage for smaller appliances and other items not used everyday. All lower cabinets were designed as deeper drawers to maximize its functionality and easy access, finished off with sleek custom ordered 3-1/2" stainless steel pulls. Lastly, but certainly not least, the backsplash is a combination of staggered rectilinear clear glass tiles and marble. So, without further adieu, here are the before and after pics... :-)












Leave a comment
Please note, comments must be approved before they are published